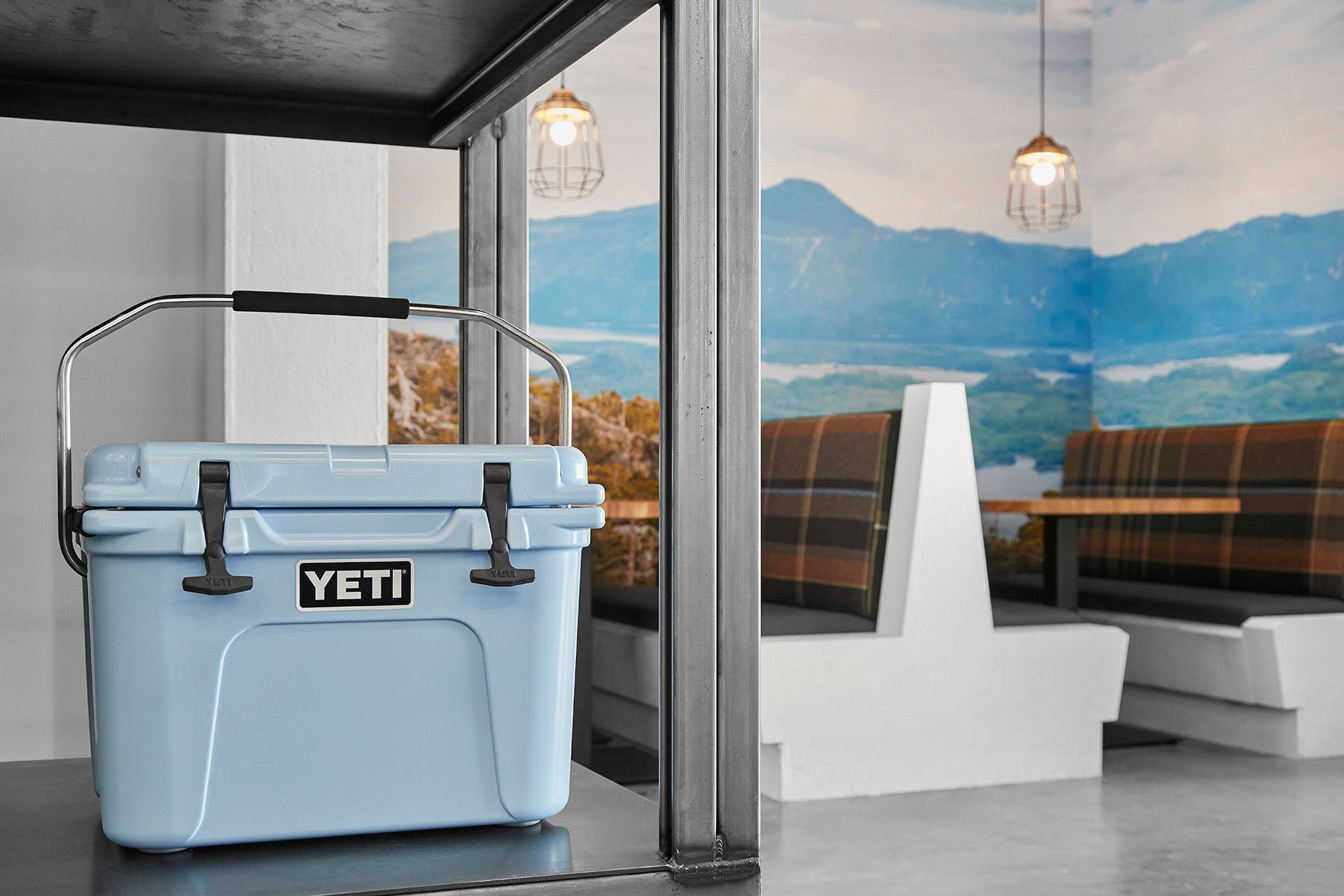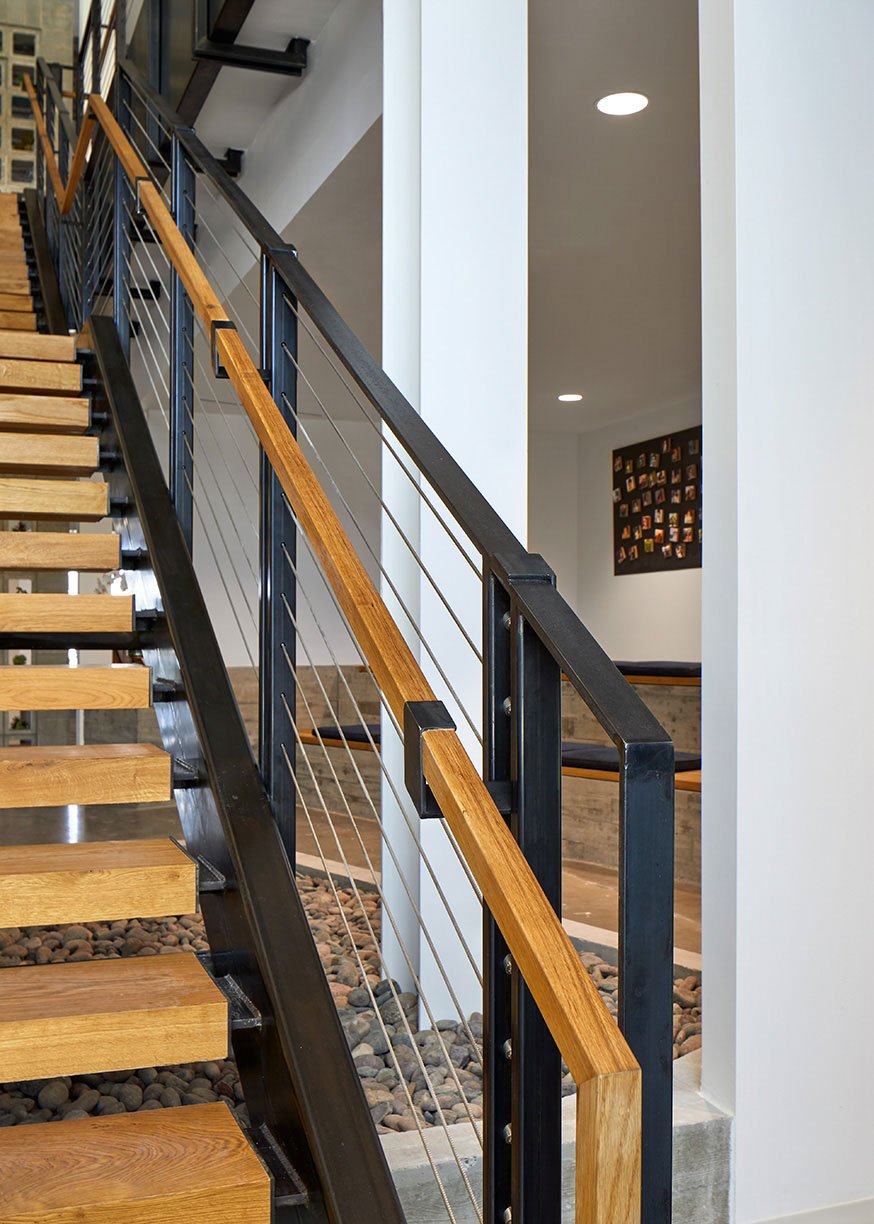
COMMERCIAL / YETI HEADQUARTERSYETI HEADQUARTERS
AUSTIN / TEXASYETI needed a campus oasis for employees, investors, and partners that would evoke the lifestyle of the business while serving the needs of its growing employee base in a competitive marketplace for talent. After an extensive discovery process, our team created a blueprint for the functional needs of the organization (that could accommodate up to 700 staff members). The blueprint honored the rugged outdoors in its approach, including materials like vintage denim, concrete, belting leather, kiln-fired tile, repurposed inner tubes, and solid heart pine. The team also included hot-rolled steel and the copper used in the proprietary recipe for the coolers.
Services Included: Pre-lease services, strategic workplace planning & programming, graphic design brand integration, interior and wayfinding signage, interior design, custom stair design, custom hardware and metals design, new corporate furniture standards development, custom furniture design









































